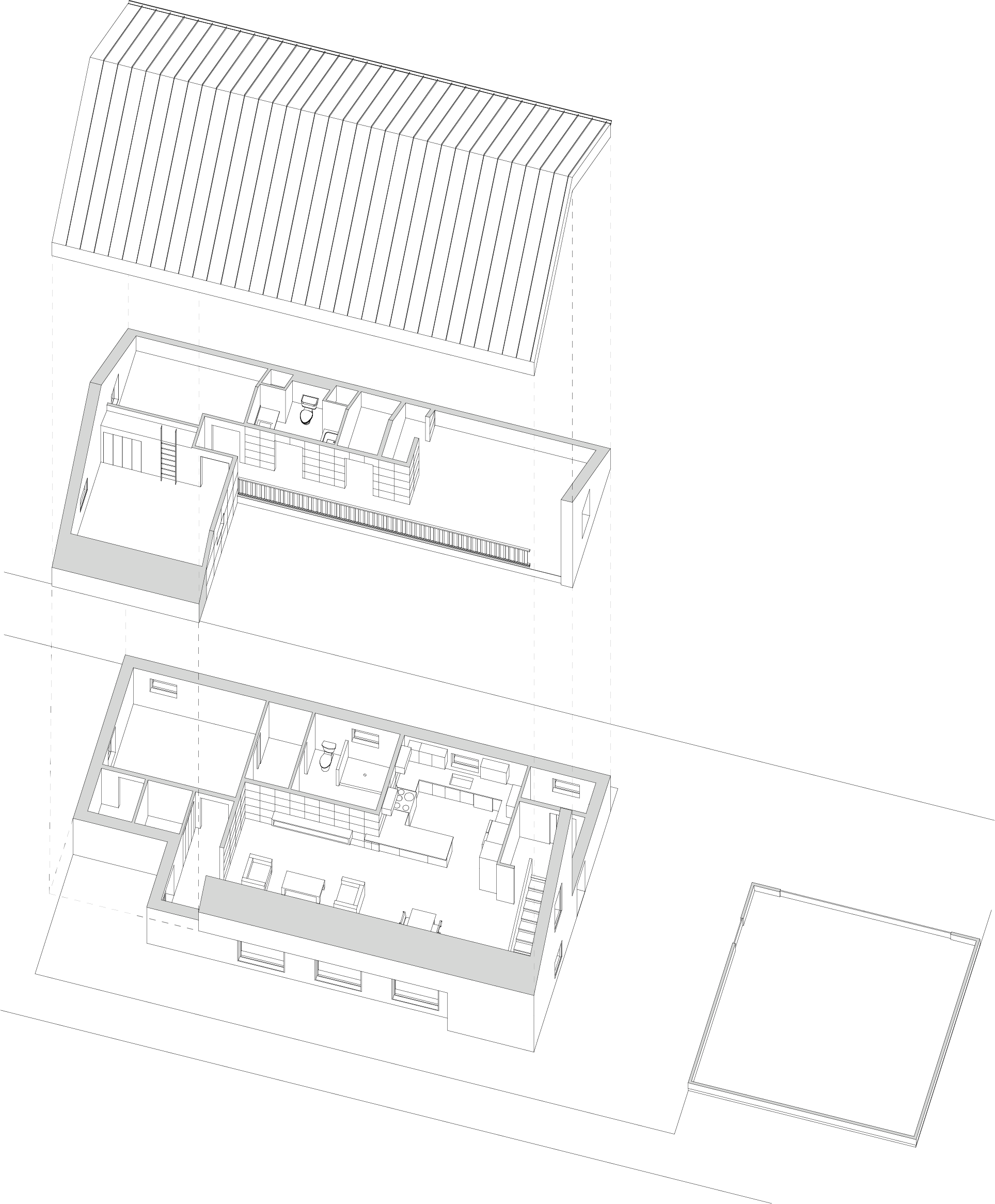
PH01:BRK
Passive House 01, Brookings SD
PH01:BRK is a student and faculty designed certified PHIUS+ passive house, the first in a self-sustaining program for research, teaching, and development. The house is a 2000sf, 3BR scheme, sited in an established and walkable neighborhood. It is the first of its kind in many regards: the first custom passive and net-zero house in South Dakota, the first building to utilize solar PV in Brookings, and the first example of new infill housing development in Brookings. Collaboration with SDSU Electrical Engineering, the SD Housing Development Authority, and many industry partners continues through performance monitoring.
Student involvement occurs in the house design, fabrication of components and mock-ups, energy modeling, site research, and a host of professional and performative tasks. The project has unveiled possibilities for community engagement, outreach, and new approaches for the regional home building industry.
The South Dakota Passive Housing Initiative is funded by a grant from the Governor's Office of Economic Development. It integrates the professional architecture curriculum with hands-on design, construction, evaluation and scholarship using Passive Housing technologies and certification strategies. This ongoing program has completed its first design and construction cycle as the next projects get started.
Performance monitoring will track all energy usage and generation, interior environment, air quality, utility costs, and more. Construction industry research will track and compare material and labor costs, with future projects designed for affordability and using alternative, pre-fabricated envelope systems.
In 2019 this project won two AIA South Dakota design awards, and continues to be recognized in a variety or other media outlets.
Project faculty: Charles MacBride, Robert Arlt. Student team: Anthony Dyk, Blake Foxley, Emily Hamer, Ethan Millar, Emily Nelsen, Beau Prest, Spencer Sommers.

Front elevation detail with redwood trim

Front elevation. Photo: VONDELINDE ©

Front elevation. Photo: VONDELINDE ©

Back Entry Canopy. Photo: VONDELINDE ©

Double height Living Room. Photo: VONDELINDE ©

Dining & Living. Photo: VONDELINDE ©

Upstairs Loft. Photo: VONDELINDE ©

Upstairs Bedroom. Photo: VONDELINDE ©

CLT Stair detail. Photo: VONDELINDE ©

View to upstairs hallway. Photo: VONDELINDE ©

Polycarbonate Peek-a-boo window. Photo: VONDELINDE ©

Location plan, Brookings SD

Exploded plans


Working envelope details and specifications

Working framing and envelope models

Student fabrication and construction views